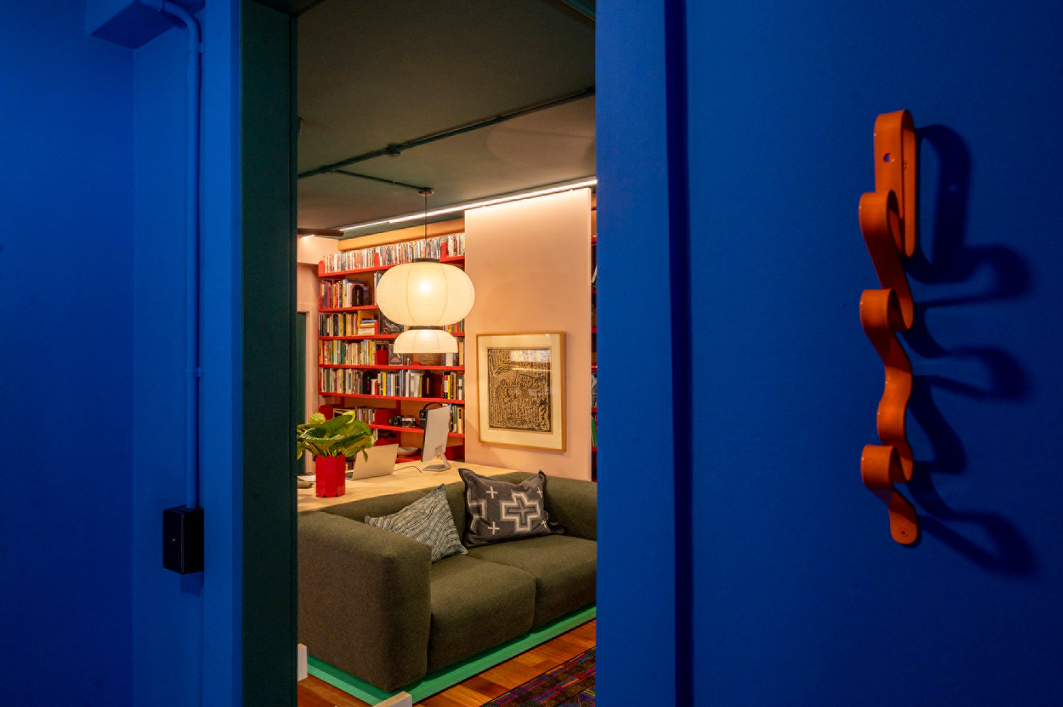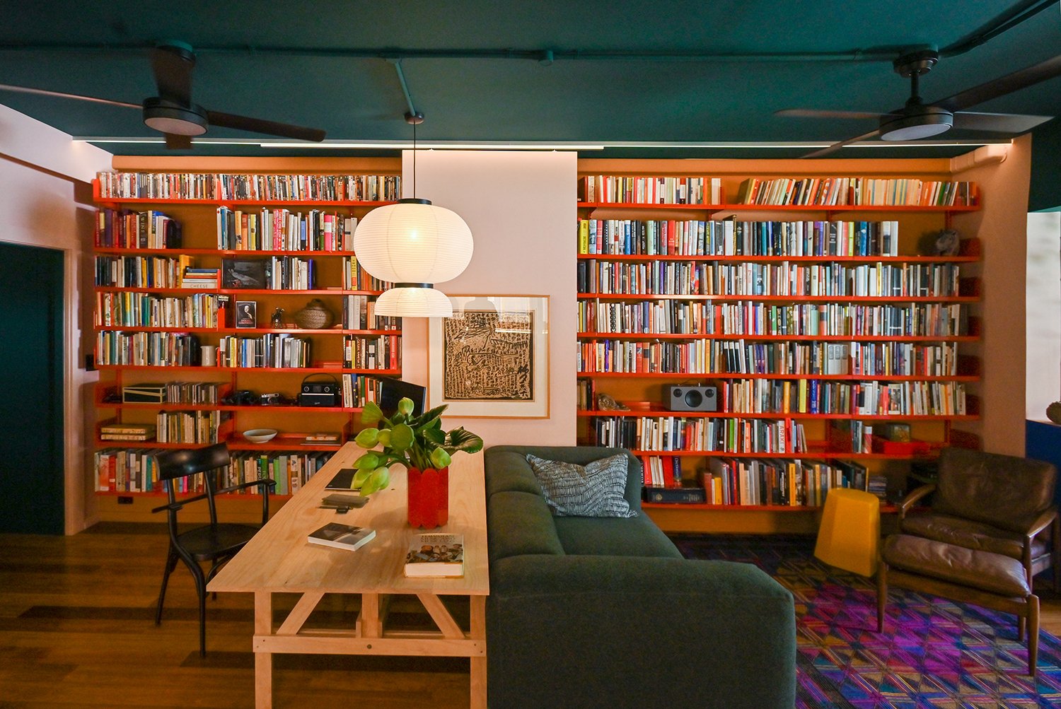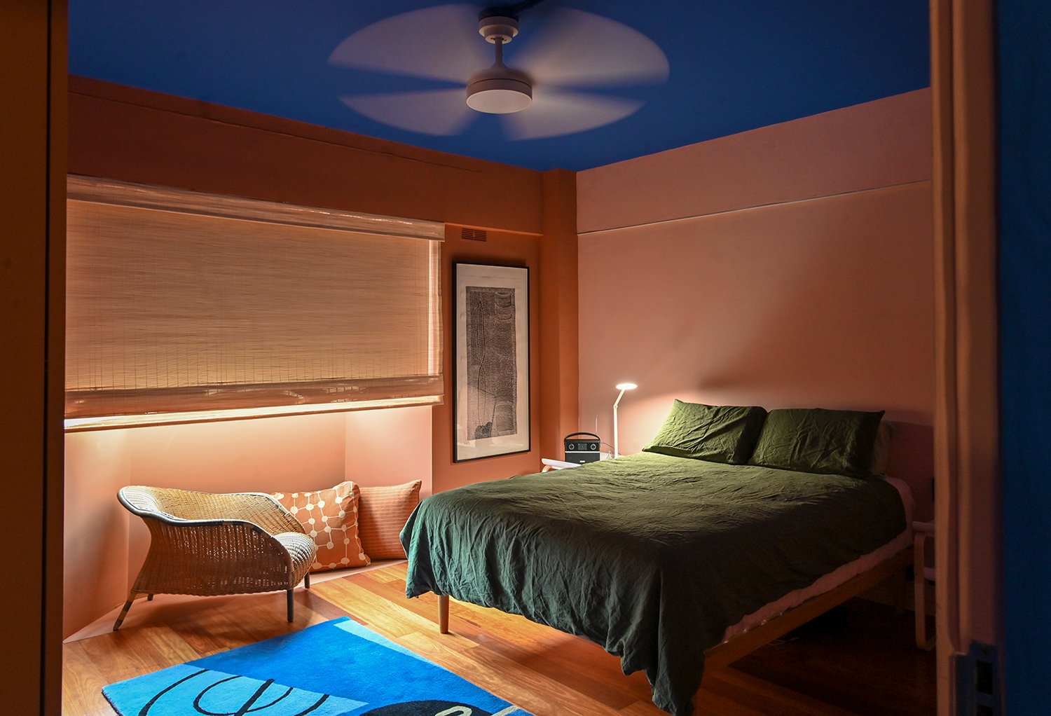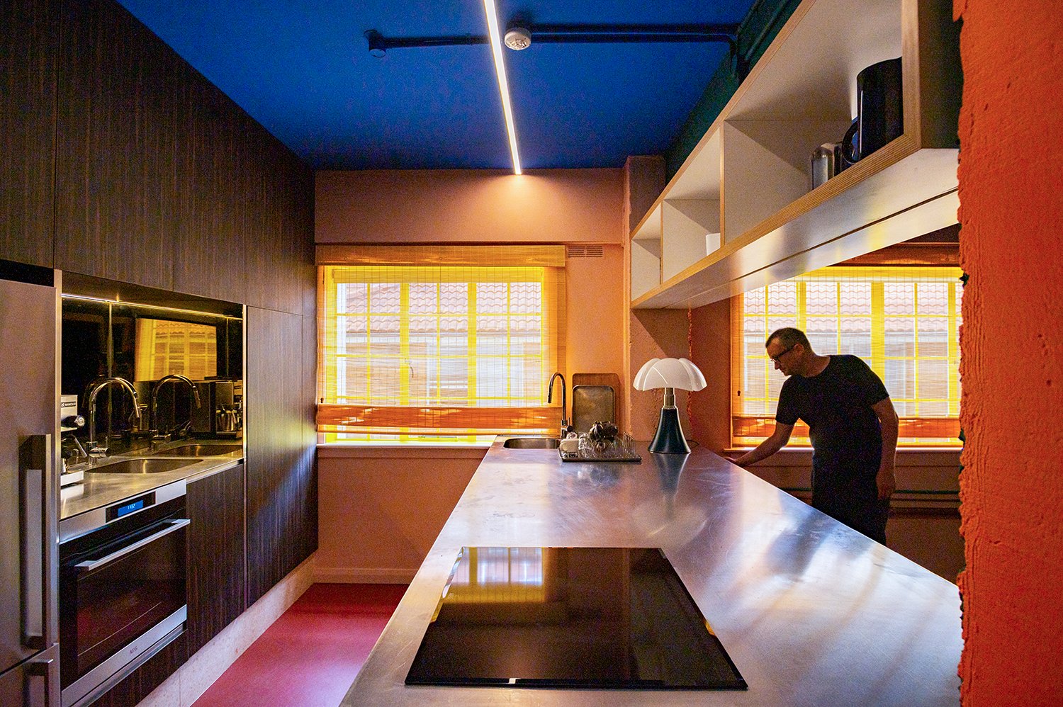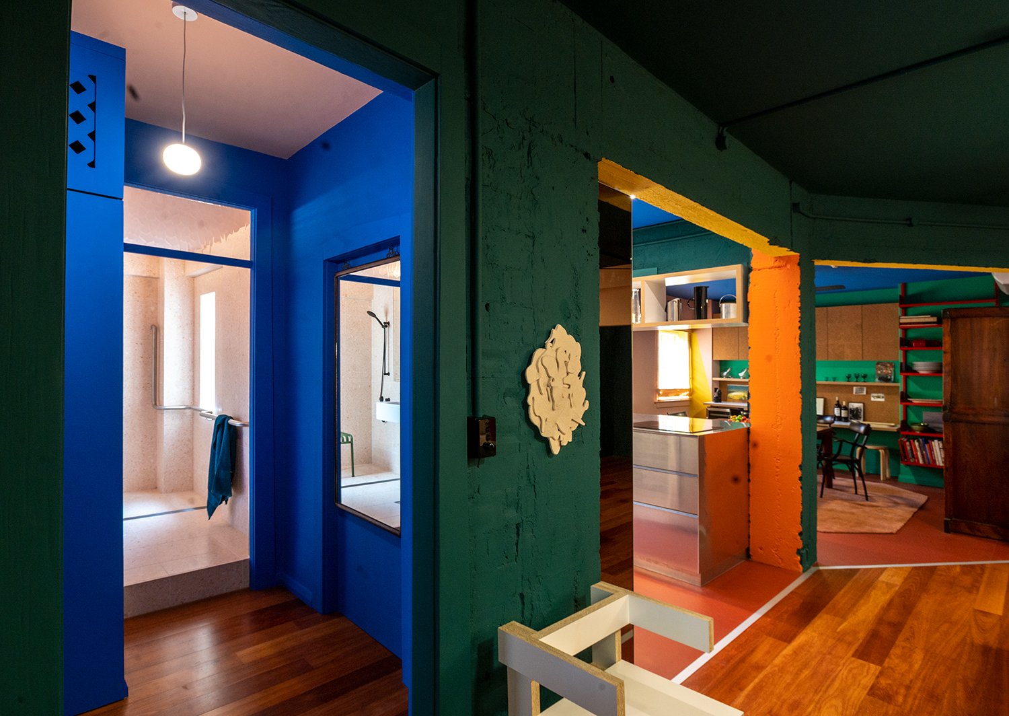apartment for an older man
A LYMESMITH COLLABORATION with plus minus design
The story of this project is the story of our client. Michael, a 75-year-old polymath, retired businessman and restaurant critic for the SMH and ABC, is simultaneously a recluse and a wonderfully generous host.
A few years ago, Michael made the courageous decision to enjoy his twilight years living alone. He wanted a refuge where he could read, watch movies, cook, entertain and work his way through a carefully curated wine cellar.
He purchased a 1920’s era apartment in Elizabeth Bay, an area he knows and loves, which did not meet his requirements. The second bedroom was too small to be useful, the kitchen too long (“I don’t want to need roller skates to get from one end of the kitchen to the other”) and the colours and finishes too safe. Michael loves colour and was not interested in living in a generic white, grey or beige home.
Phillip Arnold from Plus Minus Design in collaboration with Lymesmith have transformed an unremarkable 100-year-old apartment into a functional and vital living space tailored to the needs of an elderly client who plans to age in place. This economical refurbishment relies on the collision of clear-sighted functionality and vibrant colour - creating a complex and nourishing interior living environment calibrated to the clients passions, moods, and changing needs.
From the outset, Phillip’s intention was to strip back all earlier layers of accreted plasterboard, marble and ‘gentrifying’ cornices, etc, to leave raw, uneven surfaces, all conduits and services exposed. The strategy deliberately relies on bold colour to unify the underlying building structure and material palimpsest revealed through demolition.
The opening up of the dining room and former kitchen has afforded long views through to living, study and sunroom spaces; rich colours lead the eye through a visually complex yet calm interior. Darker zones always connect and afford views through to lighter zones and brighter colours, without forced cheerfulness.
PROJECT CREDITS
Design Team: Lymesmith, Plus Minus Design
Builder: Bright Build
Photography: Anthony Browell
Client: Private

