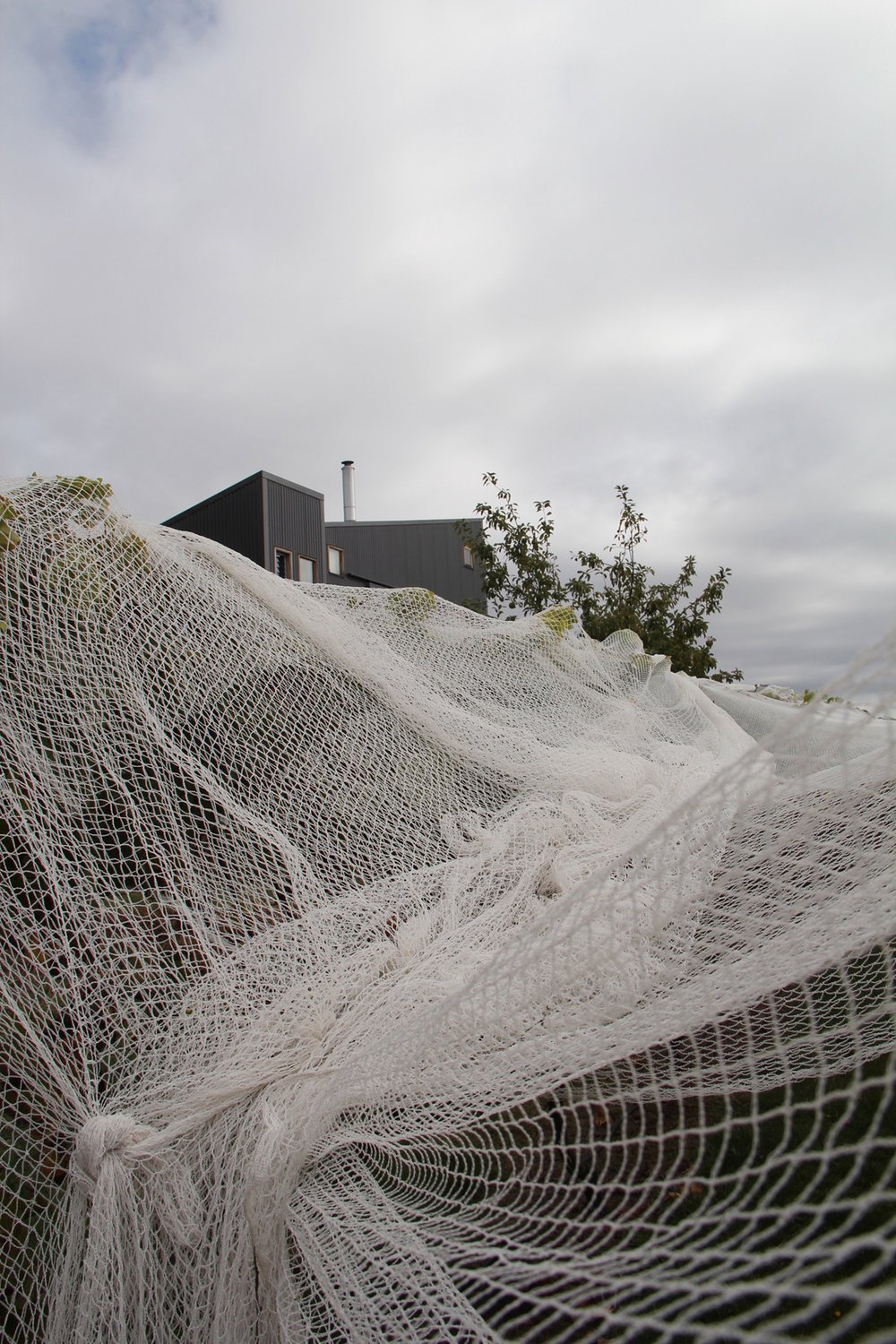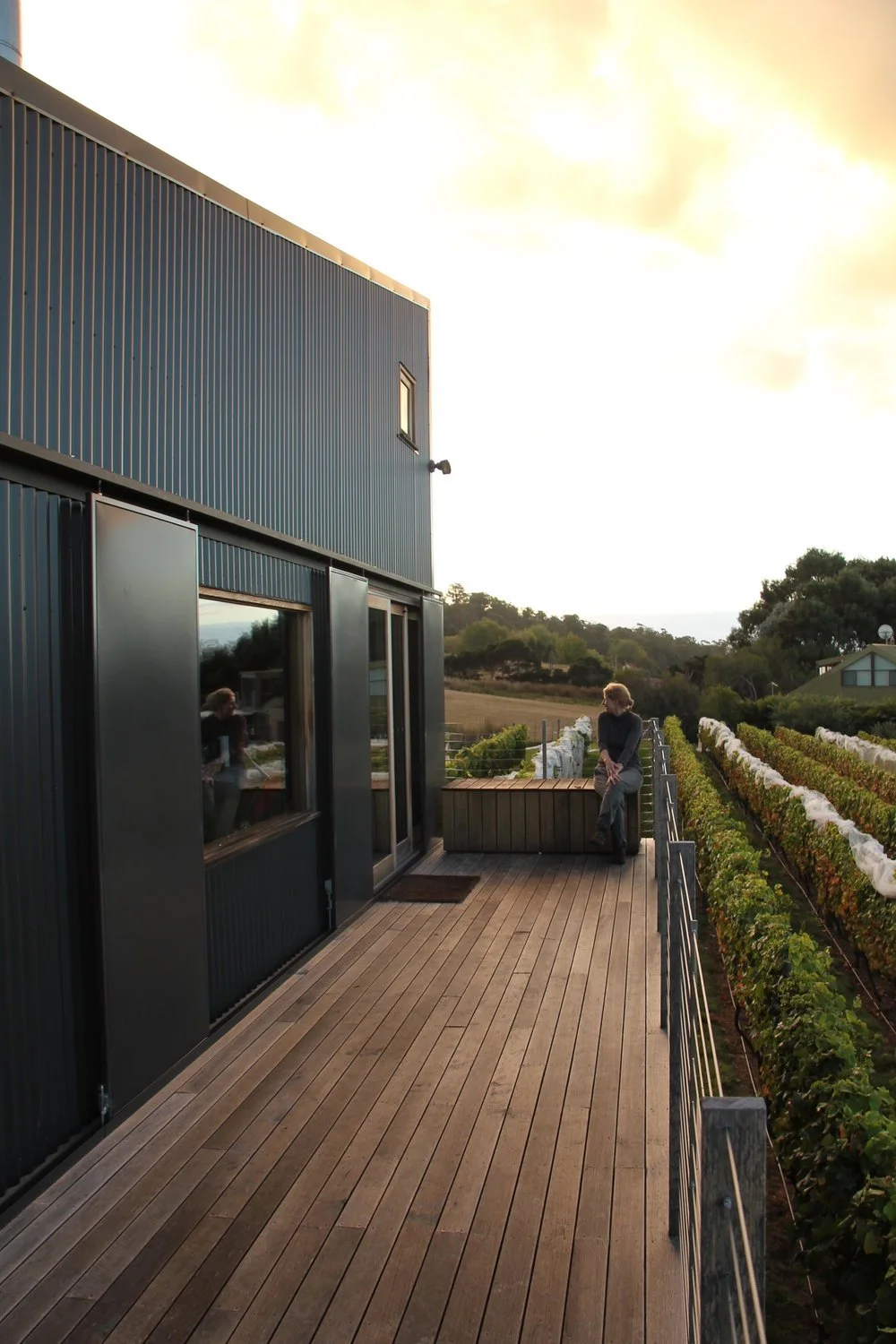THE PICKERS SHED
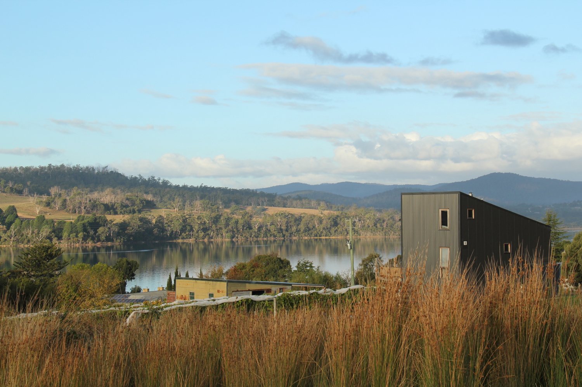
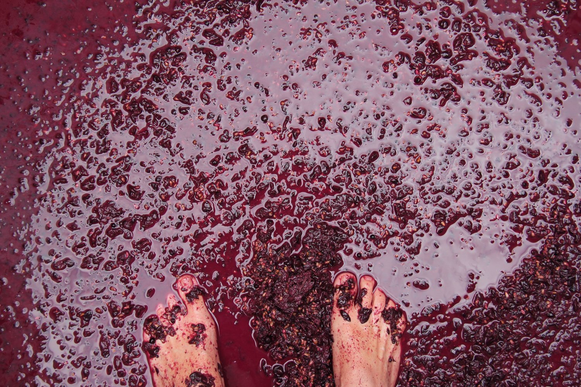
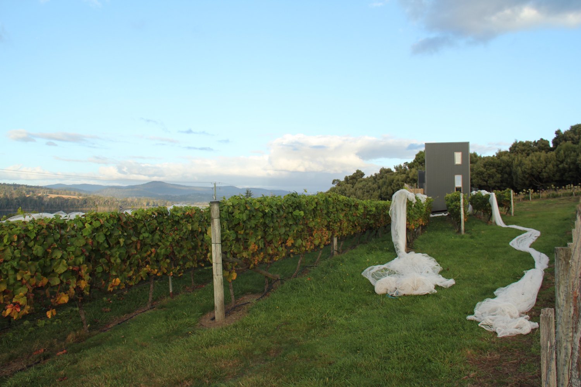
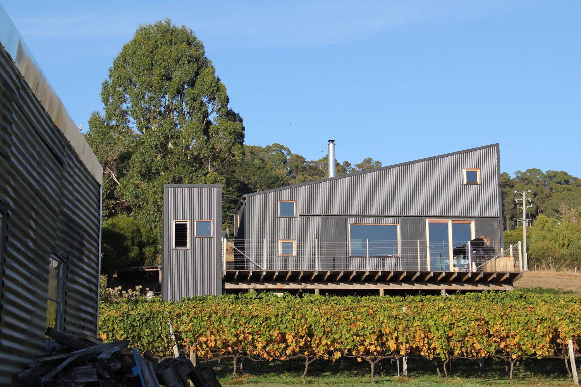
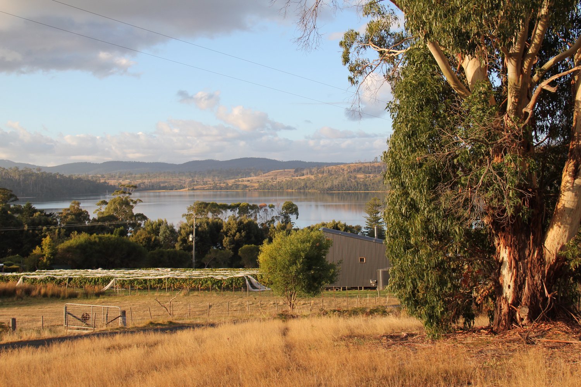
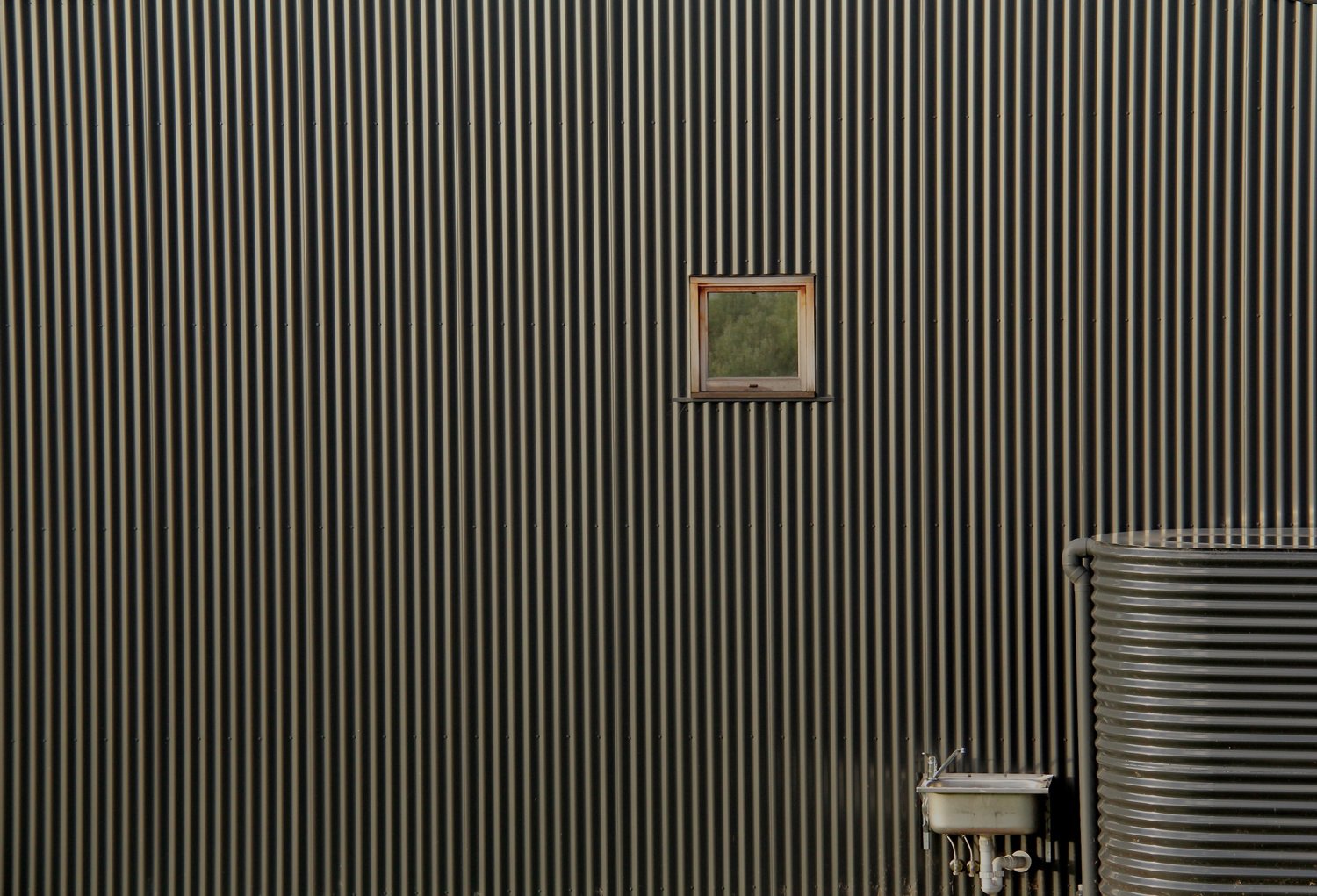
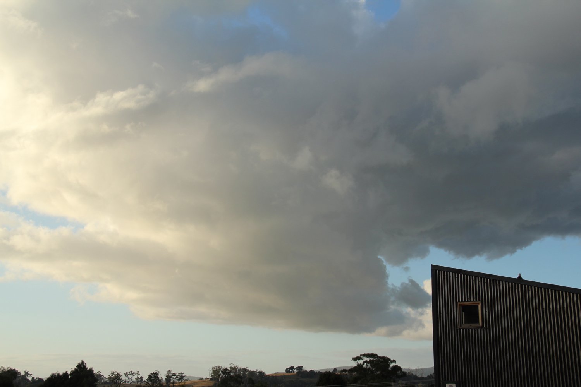
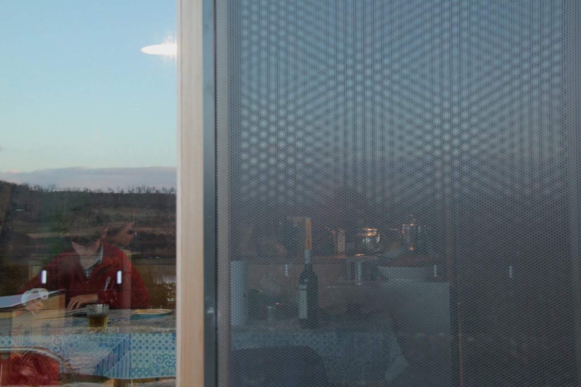
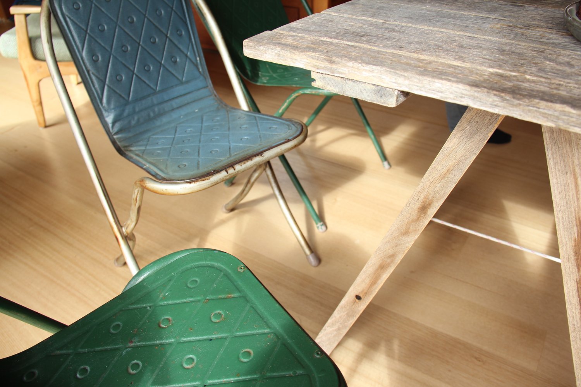
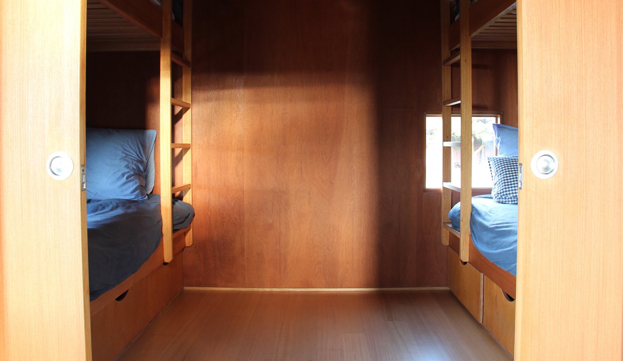
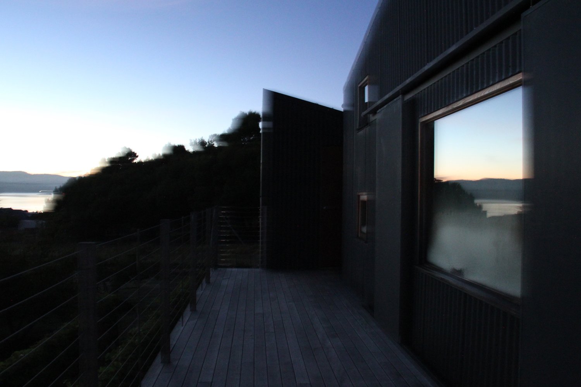
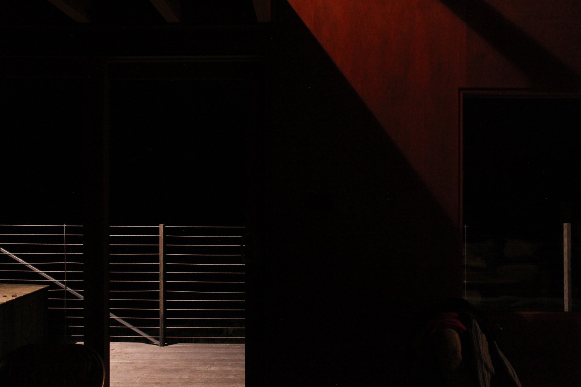
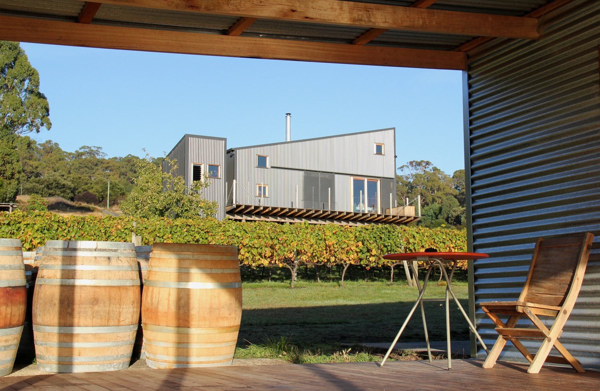
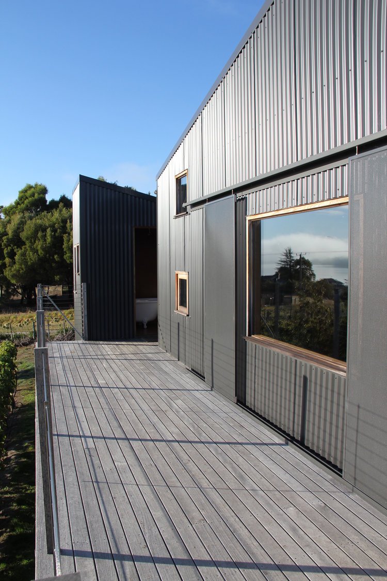
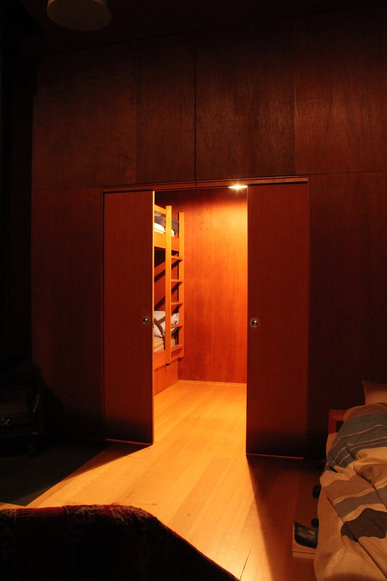
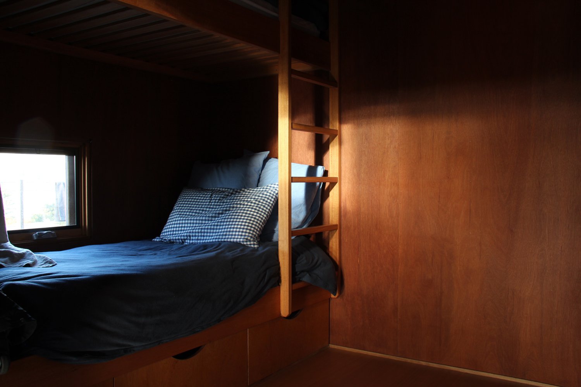
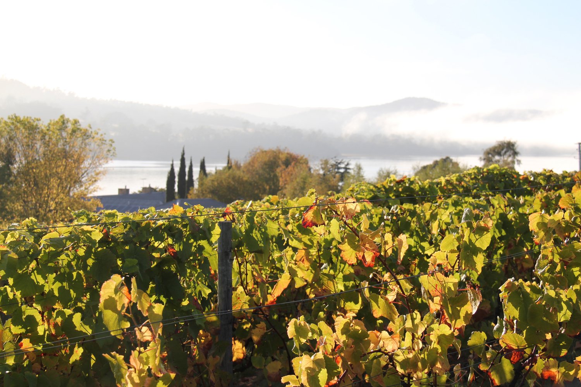
A SHED FOR FRIENDS
When clients become friends, you can find yourself doing the odd architecture job, despite giving up architecture for colour…
Inheriting a small vineyard on the Tamar River, north of Launceston, meant the Hobart based owners required accommodation on site. A tight budget, and the need to remove precious rows of vines to site any building at all, led to the design of the compact 9x4m building with a deck and separate bathhouse.
The rectangular shed hovers just above the vines, at the top of the north-east facing plot, to take in beautiful views across the Tamar River. At one end, a bunkroom with 4 beds, at the other, a sleeping loft floats above the kitchen, dining and living areas.
The interiors are lined in plywood, producing a warm and calm atmosphere. The exterior is clad in charcoal corrugated iron (Monument), producing a simple dark form, at ease in the landscape.
“Knowing the clients to be a little colour conservative, I generously gave them two cladding colour choices; monument or manor red. I could imagine a red shed looking sensational on its sea of autumn leaves each year, but black is the better choice for ‘belonging’ to the landscape all year round.”
Architecture
Lymesmith
Builder
Rob Marzetti, RM Building
Photography
Sonia van de Haar
Client
Private


